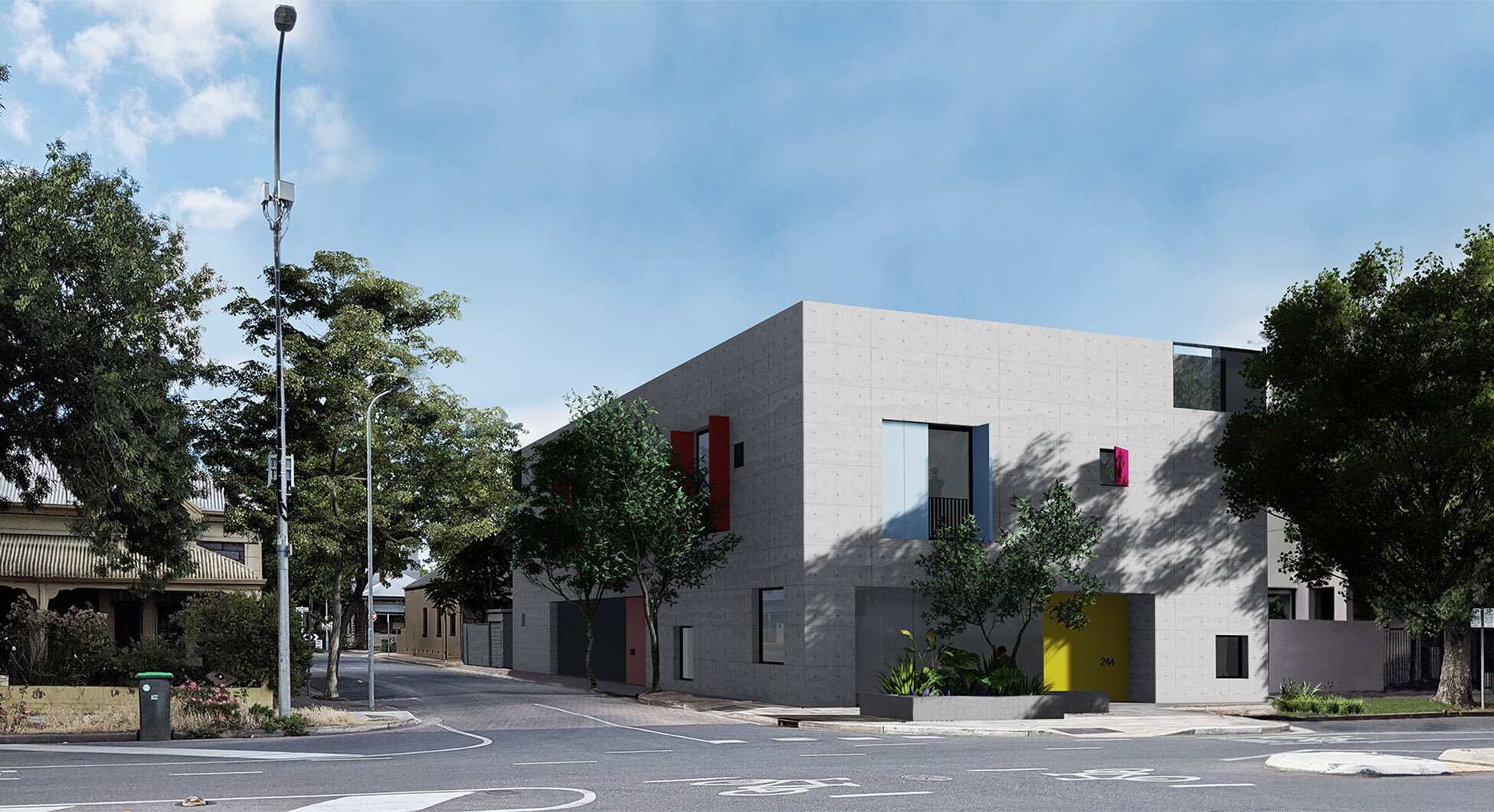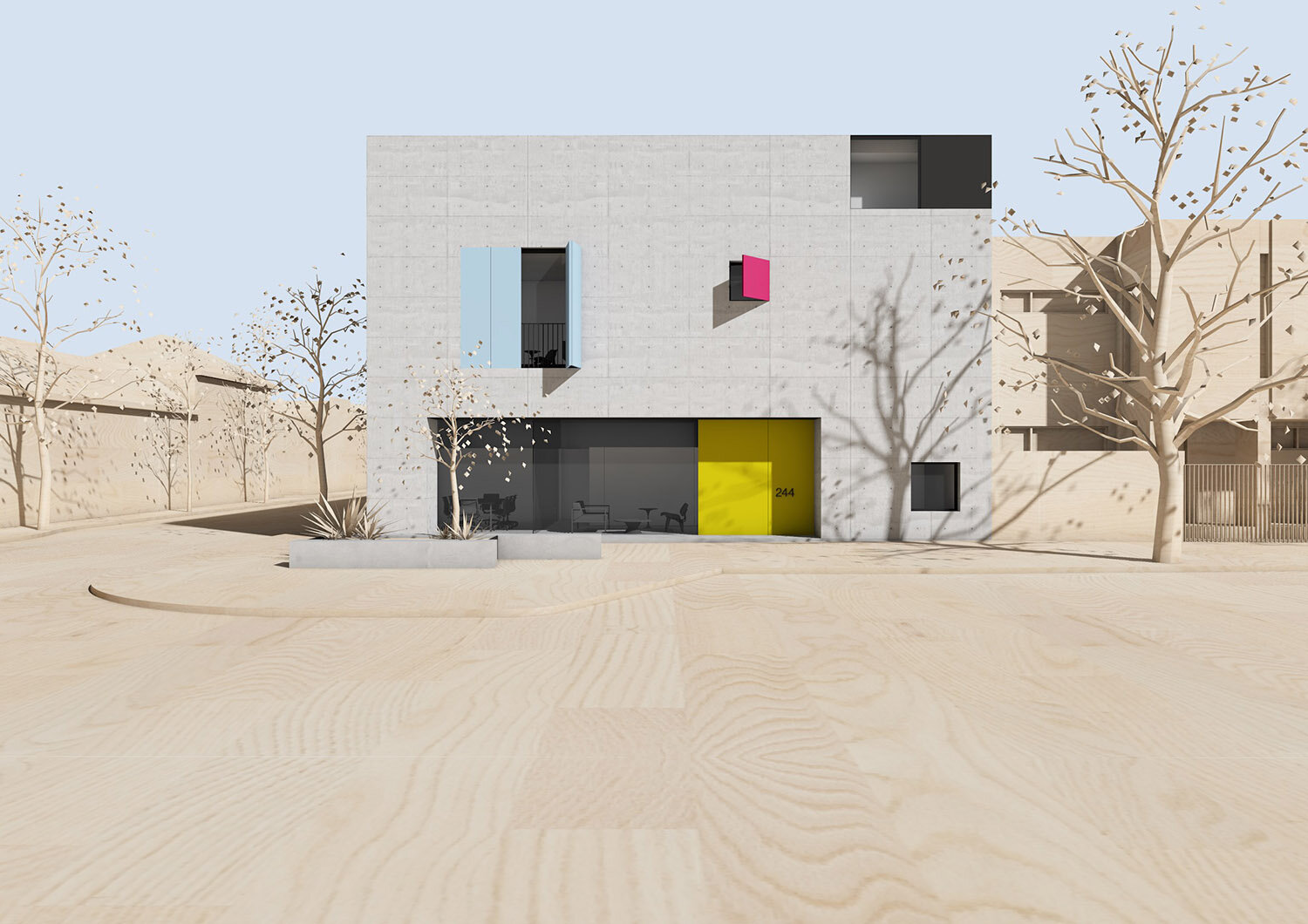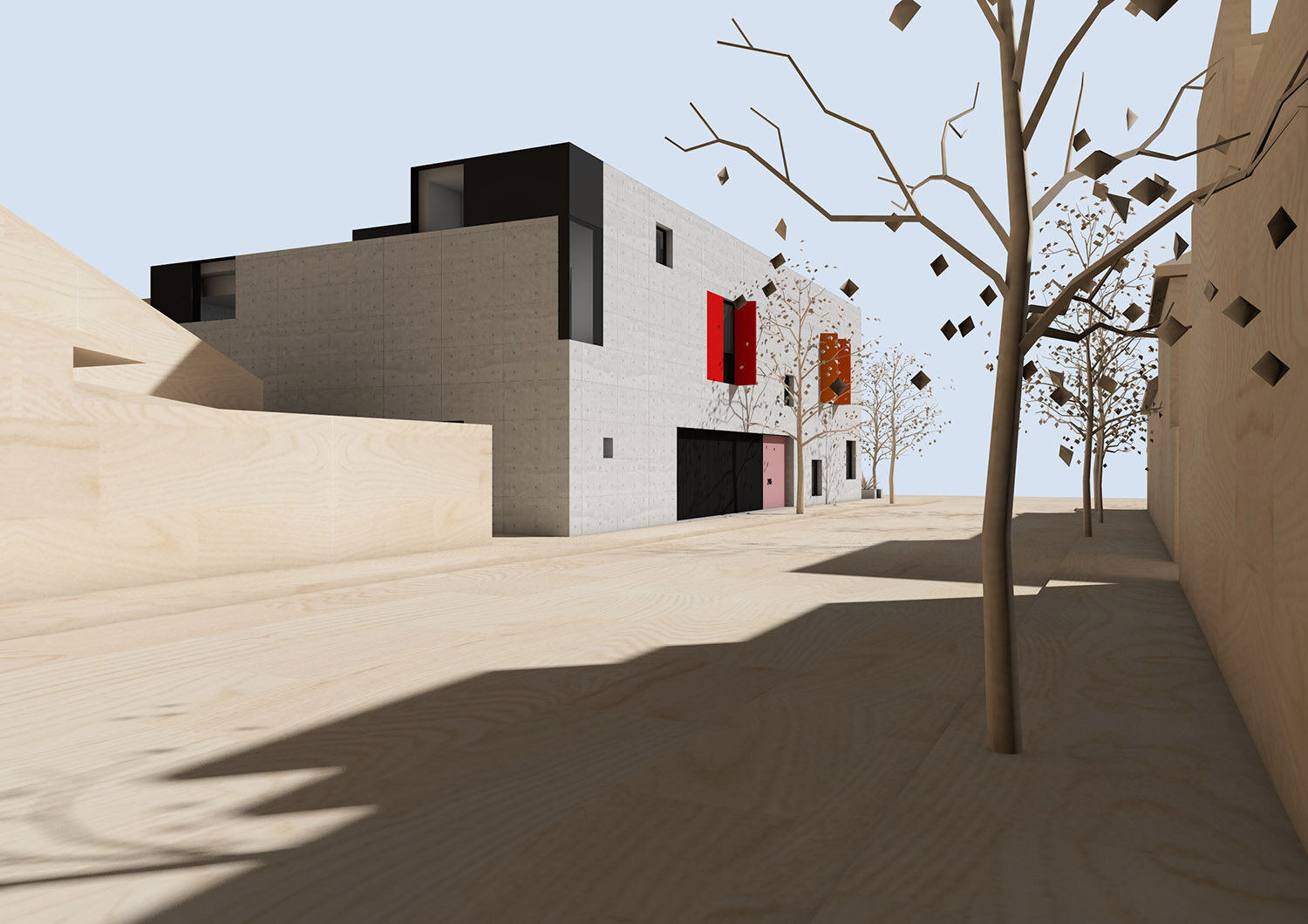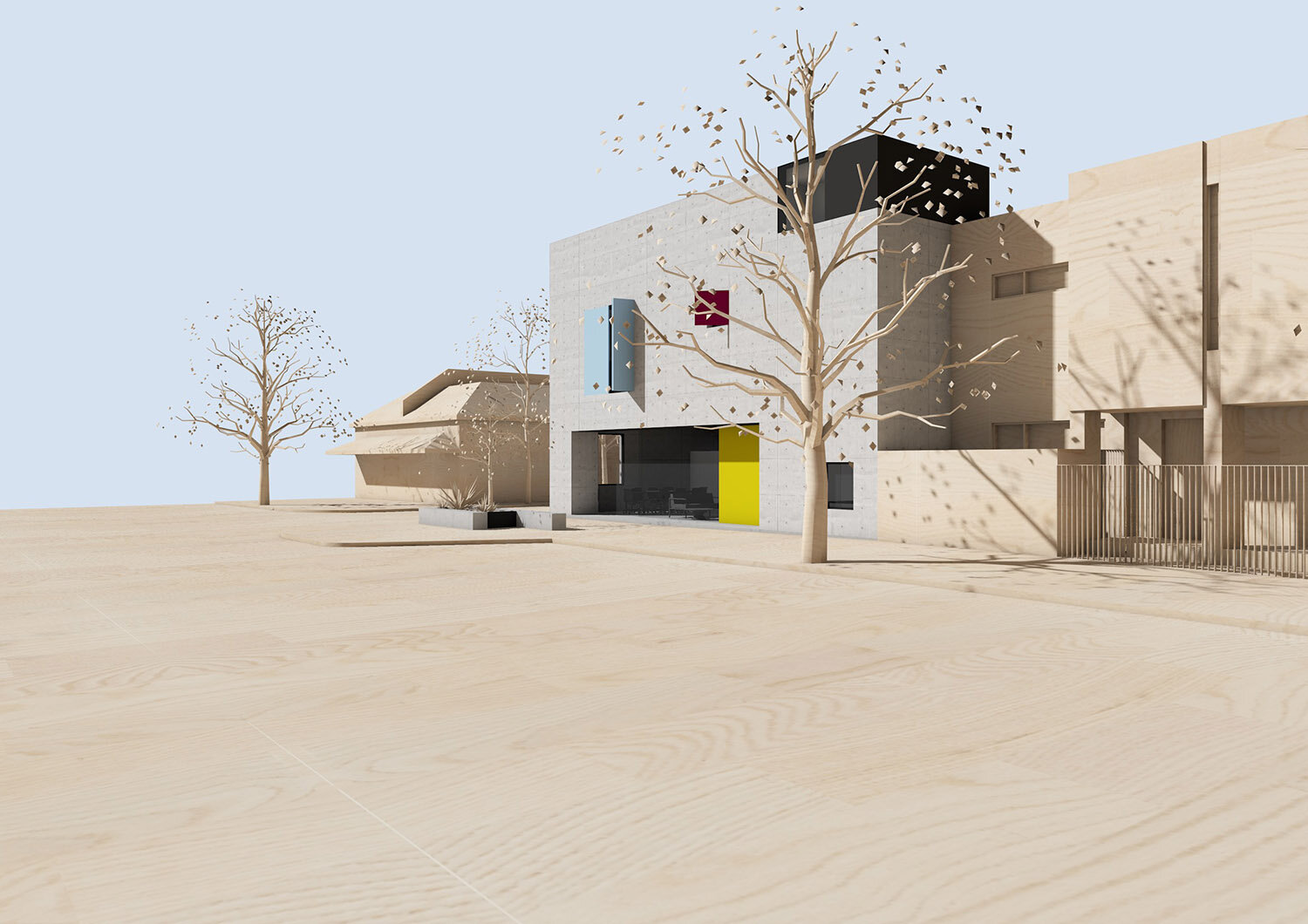Halifax Apartments & Studio
Type | Residential & Office
Designed | 2019
Area | 700 sqm
Located on a corner site the proposed development comprises a commercial tenancy at street level with two residences above. Replacing an existing single storey semi-detached residence and commercial property, the current use of the site is maintained.
Through careful analysis of the site’s surrounding context the proposed development responds to the existing site conditions and sits comfortably within it’s inner city location.
The volume of the building is carefully articulated to relate to the scale of the existing adjacent properties. The corner window element of the Halifax Street façade relates to the height of the existing adjacent residence, ensuring that the in-situ concrete wall steps to the height of the adjoining residence. Additionally, to the rear of the property, and along the Eastern boundary, the volume of the building drops in height to match the height of the adjacent residence.
The coloured screens to the openings further articulate the façade. By protruding these elements from the face of the in-situ concrete walls, shadows are cast across the façade, creating visual depth and interest. This dynamic design element activates the façade ensuring that it is forever changing depending on the mood and desires of the occupants.
The selected materials achieve clean building lines and detailing, resulting in a refined architectural expression. This desired aesthetic does not compete with the ornate beauty of the surrounding heritage properties, rather it is a contemporary addition that compliments the area.
The in-situ concrete is primarily selected for its instant textural history. Once the formwork is removed the texture of the concrete is revealed, exhibiting the imperfections and scars of construction embedded in the walls. This inherent character gives a timeless nature to the material, appearing as if it has always existed.




