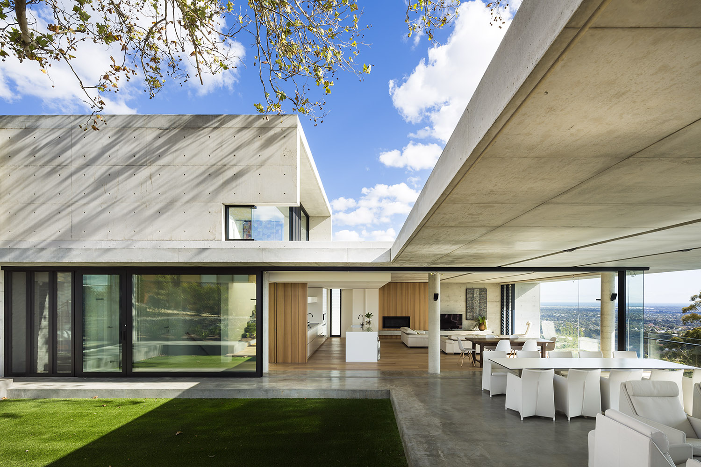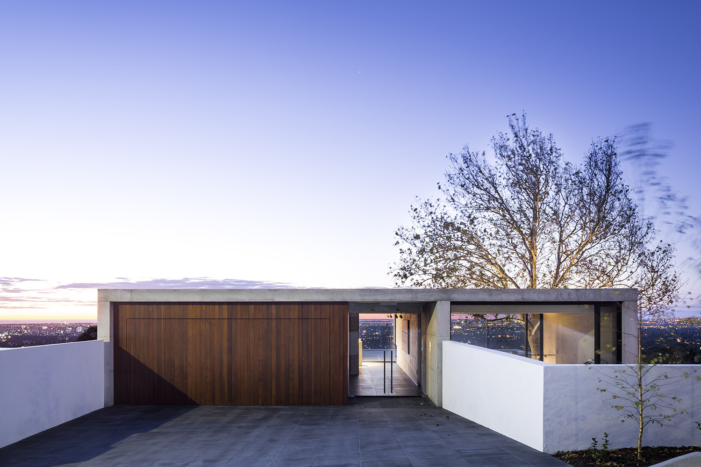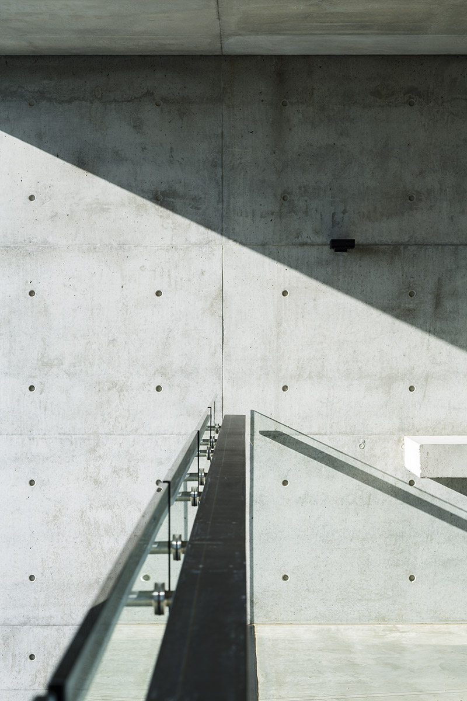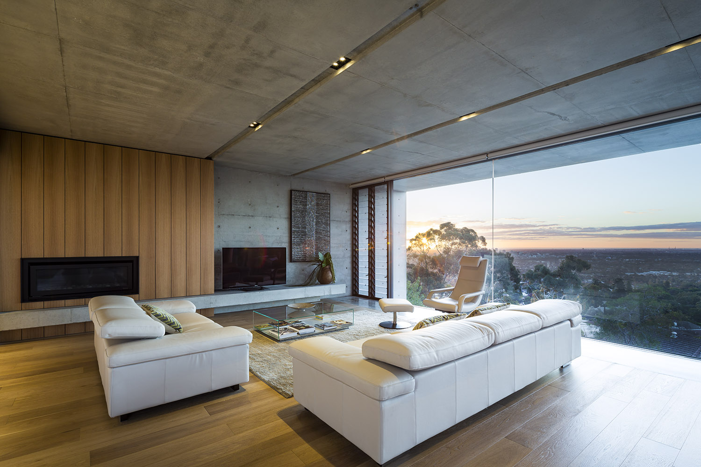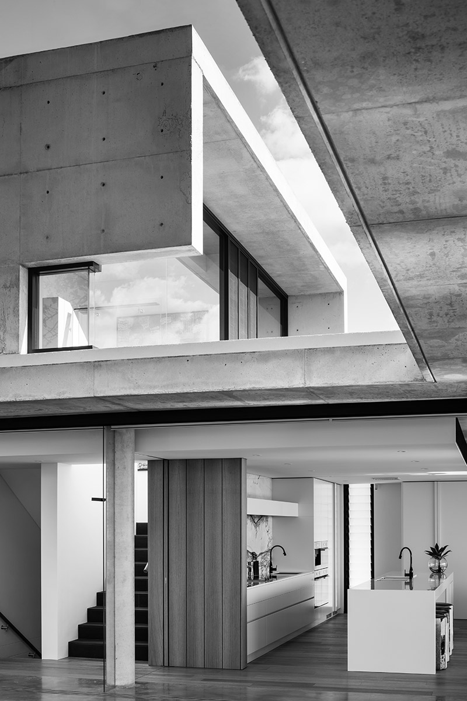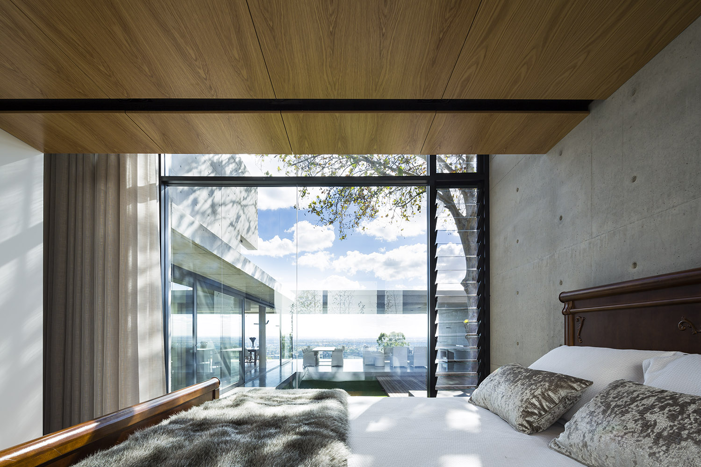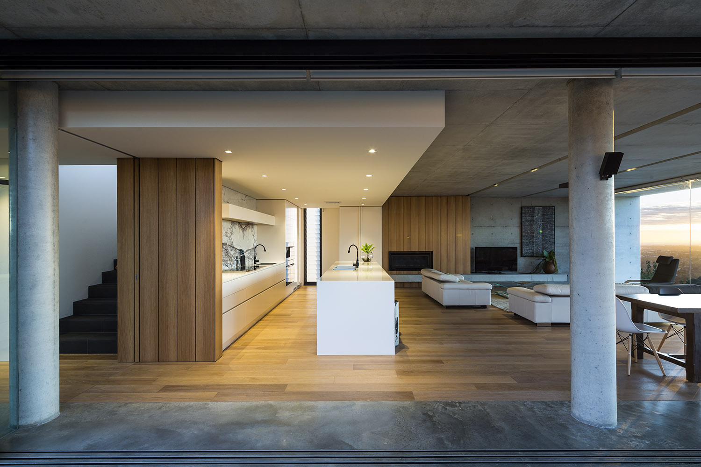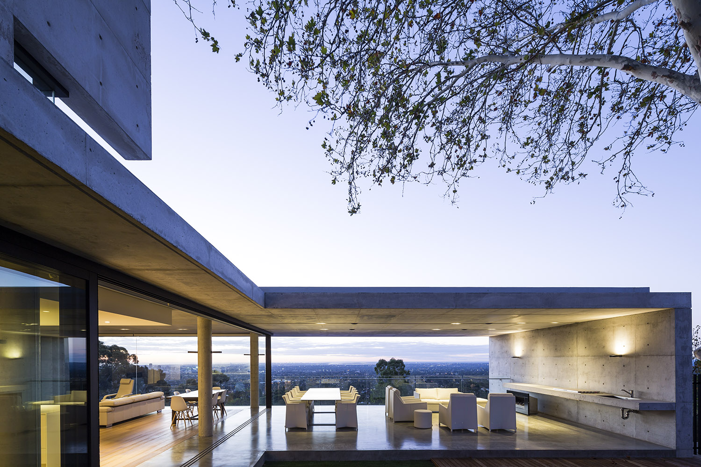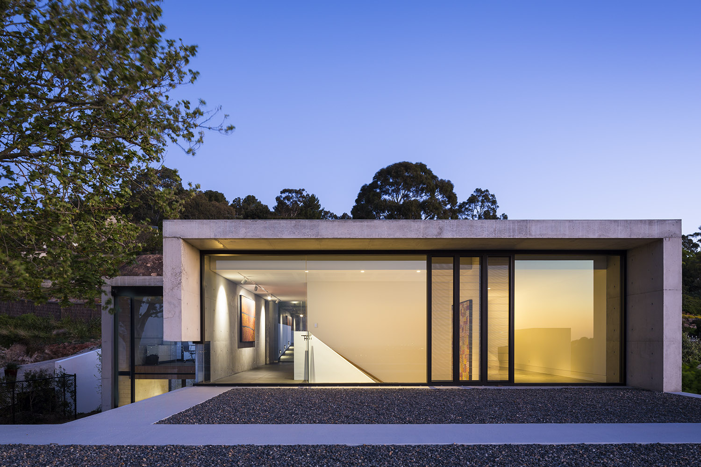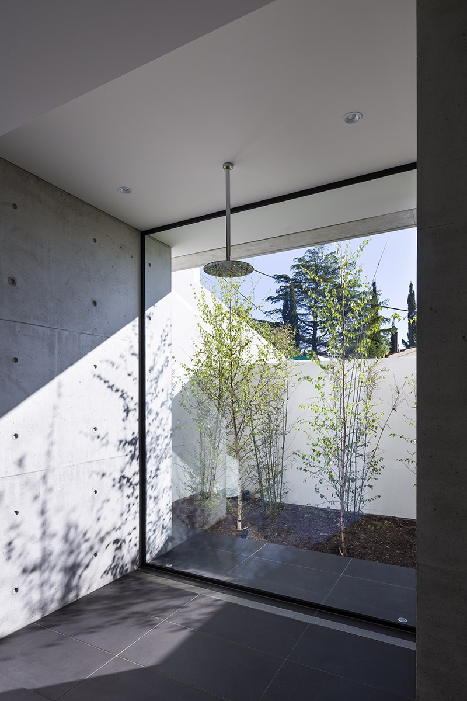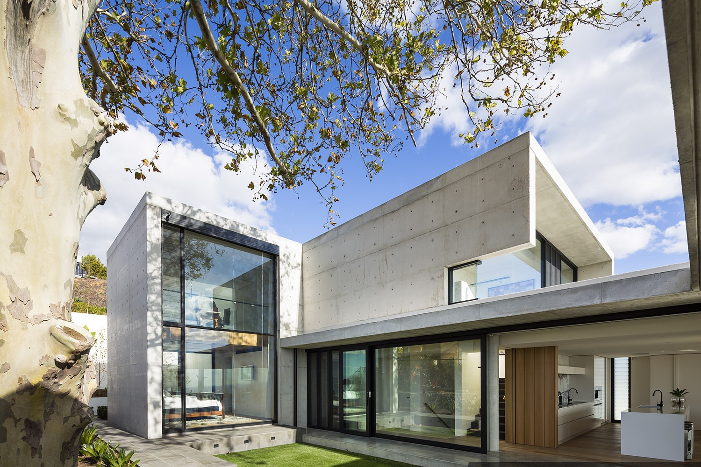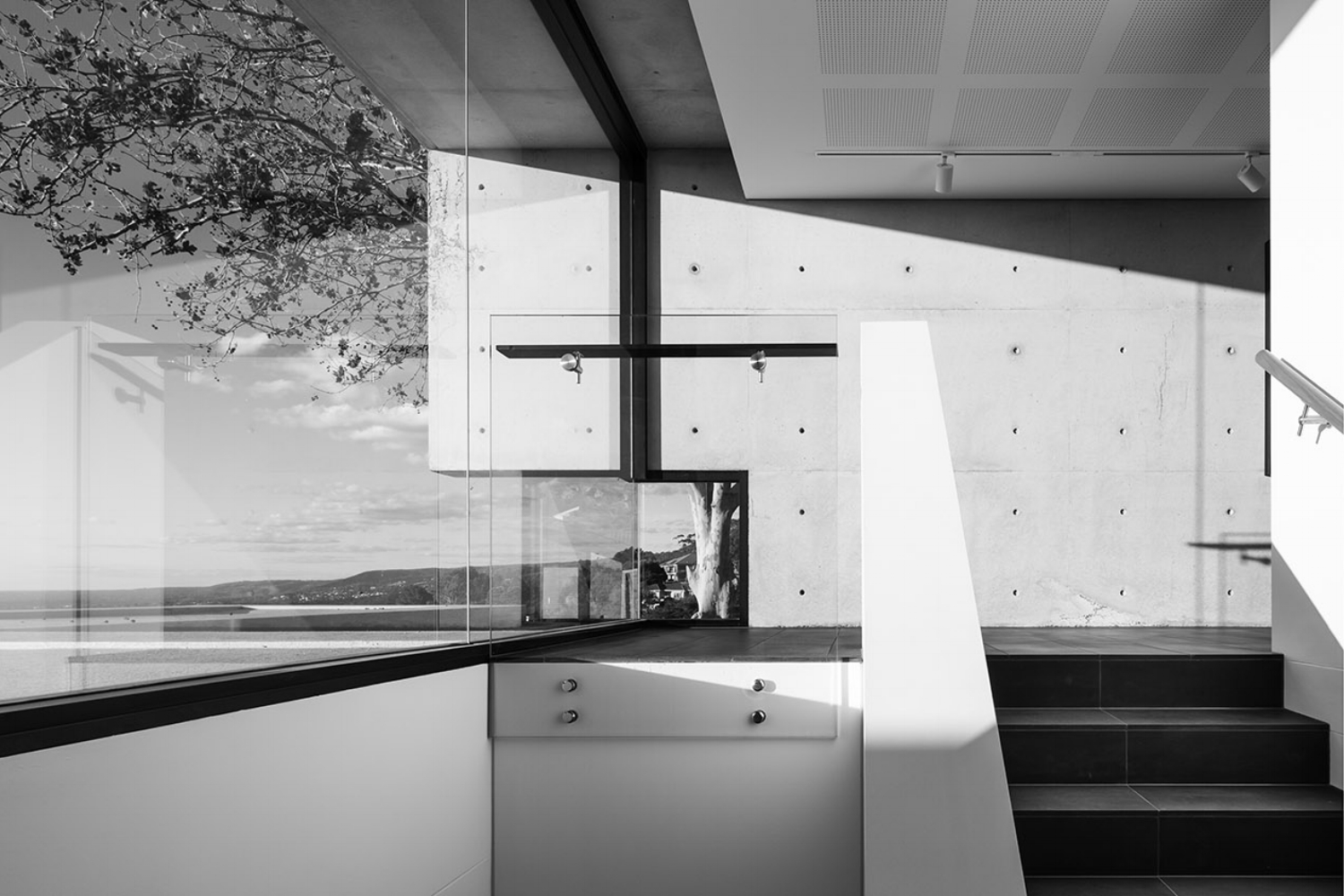Plane Tree House
Type | New House
Completed | 2014
Area | 460 sqm
Located in the foothills of Glen Osmond, Plane Tree House is abundant with natural light and captures the panoramic view of Adelaide. It is a contemporary but enduring design for a family home; minimal but warm and functional with an understated luxury.
Discreet from street view, albeit an alluring silhouette with hints of the enviable view beyond, the design follows the steep contours of the land. Unfolding over three levels, the U-shaped floor plan evolved around an existing Plane tree in the central courtyard.
Bold, concrete forms, clean lines and attention to detail in the expression of junctions conceived a collection of intersecting planes. Their illusion of simplicity was a result of relentless design analysis and refinement. Transparency and relationship to site were crucial in achieving both lightness and strength.
2015 | South Australian Architecture Awards
Residential Architecture - Houses (New) | Winner, John S Chappel Award

