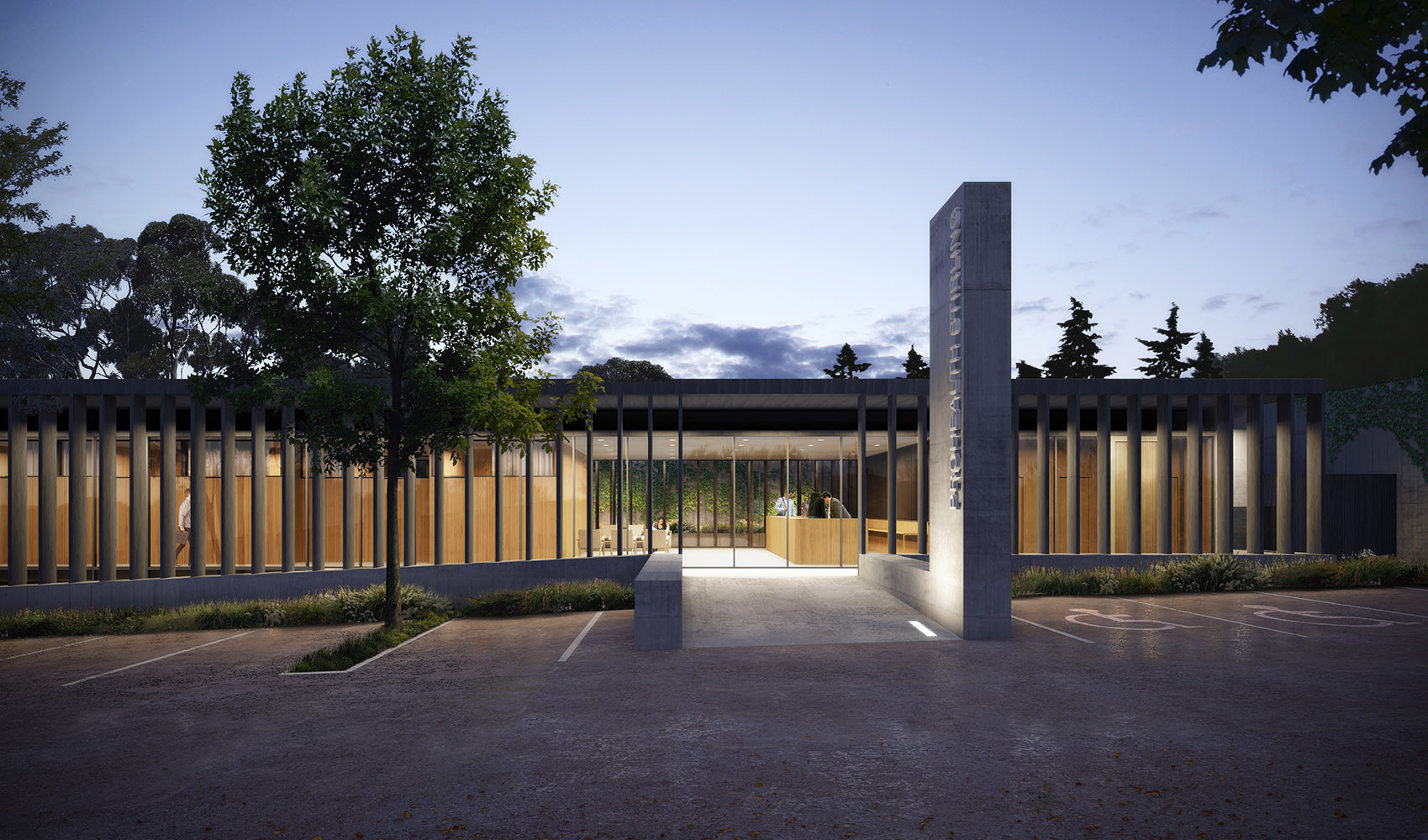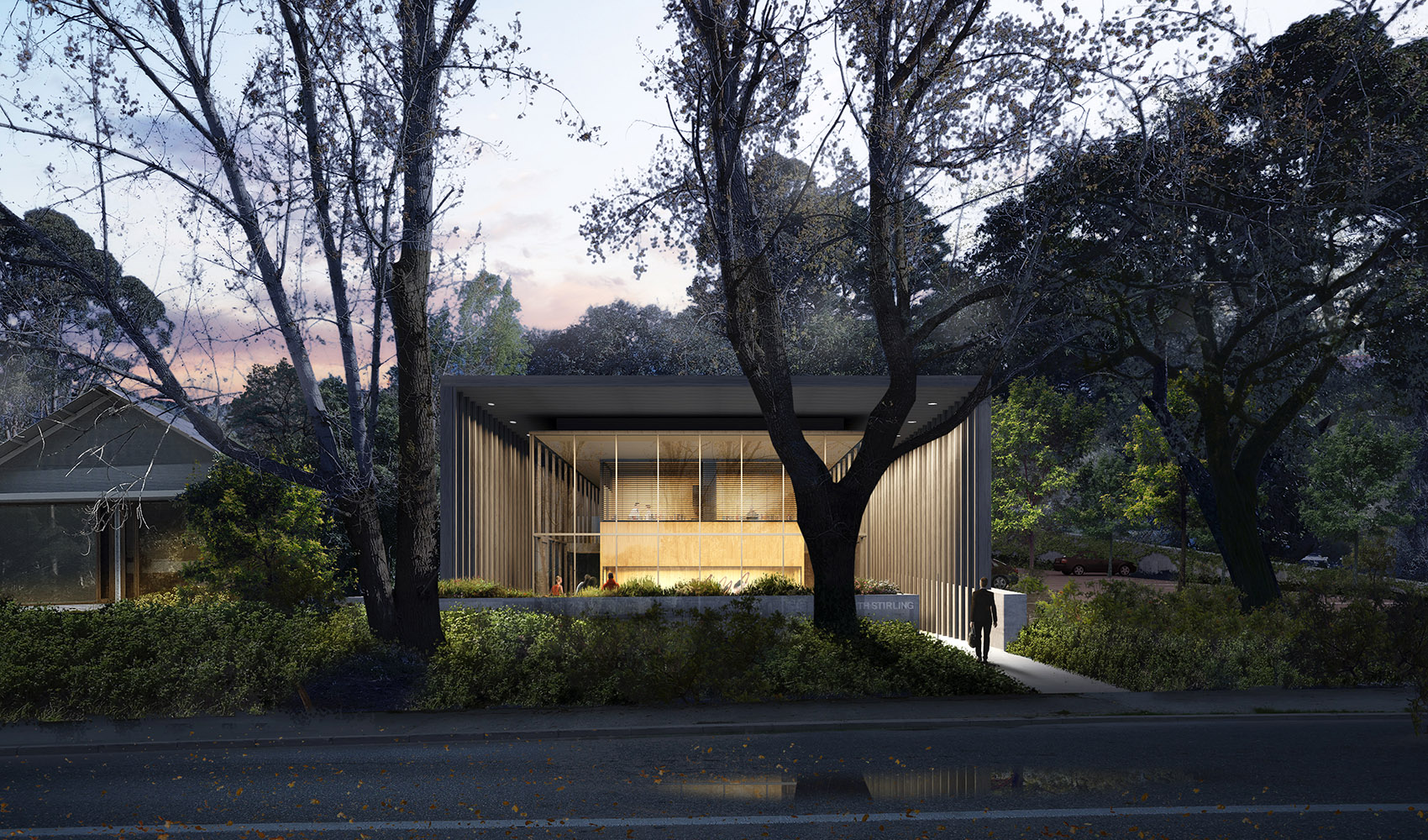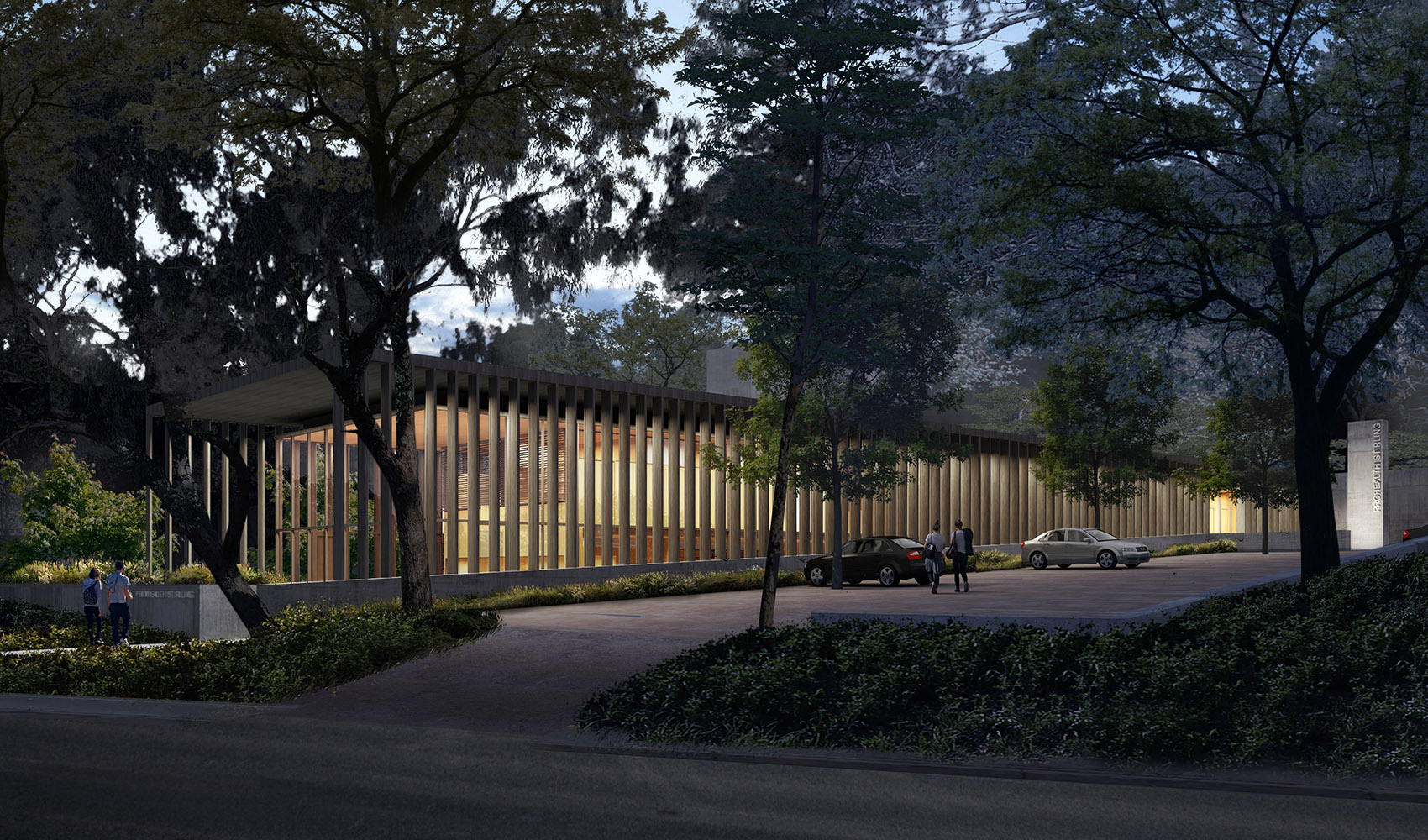Pro Health Stirling
Type | Multi-disciplinary Medical Centre
Designed | 2016
Area | 1,200 sqm
A small dilapidated medical centre exists on the site, located within council’s residential zone. The brief was to expand on this existing facility, maintain a low-key approach that compliments the natural surrounds and addresses community concerns and needs.
A simple linear glazed pavilion, partly two storeys is skirted by tall timber components. These break up the building’s lengthy façade and provide dappled shading akin to the verticality of the site’s trees. The design conveys a functional balance between nature and architecture. Building users will experience a protected envelope of glass providing a connection and appreciation of the environment and the building setting.
The building is a dual level uncomplicated form that presents itself as single storey in nature. This is an unassuming design with a commercial function required in what is technically a residential zone. Working with the steep terrain provided for two levels maintaining the above objective.
Energy efficiency sees the use of external shading elements that act as a functional structure as well. The structure provides support, shade as well as the connection and control of views from inside and out.
The use of mostly natural materials is a response to context amongst the terrain and existing trees and landscape.



